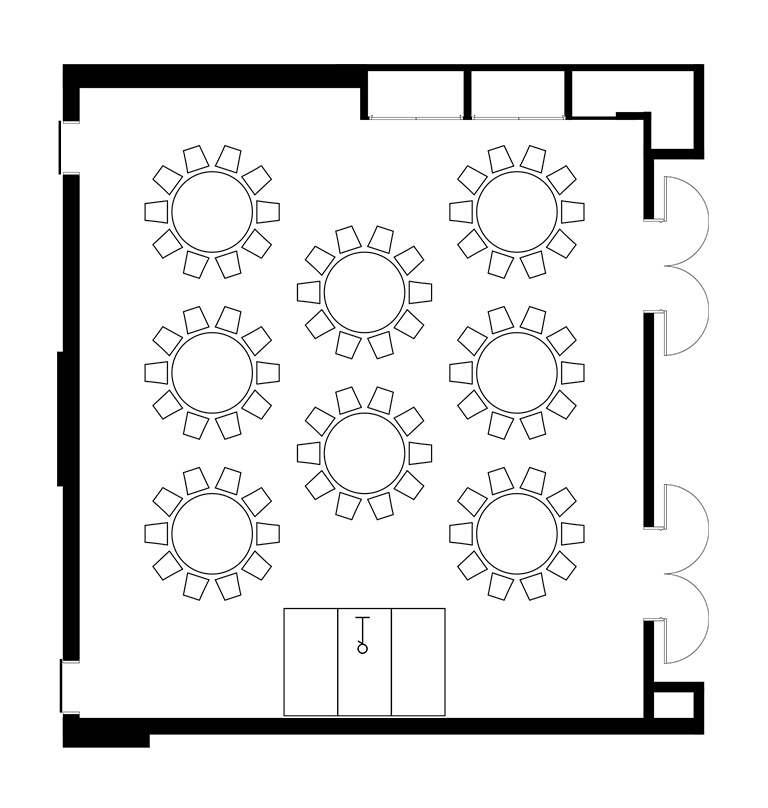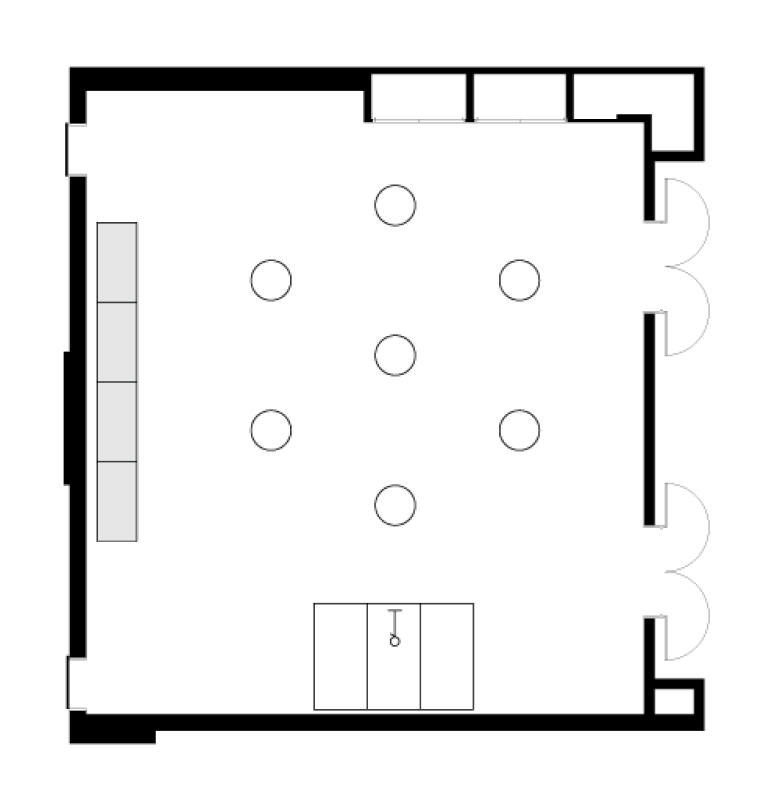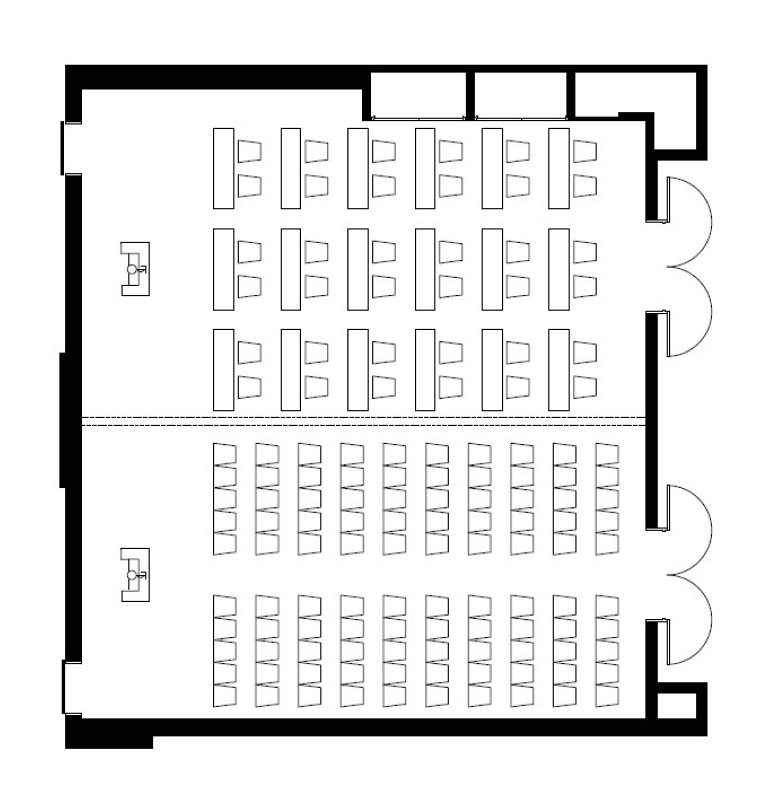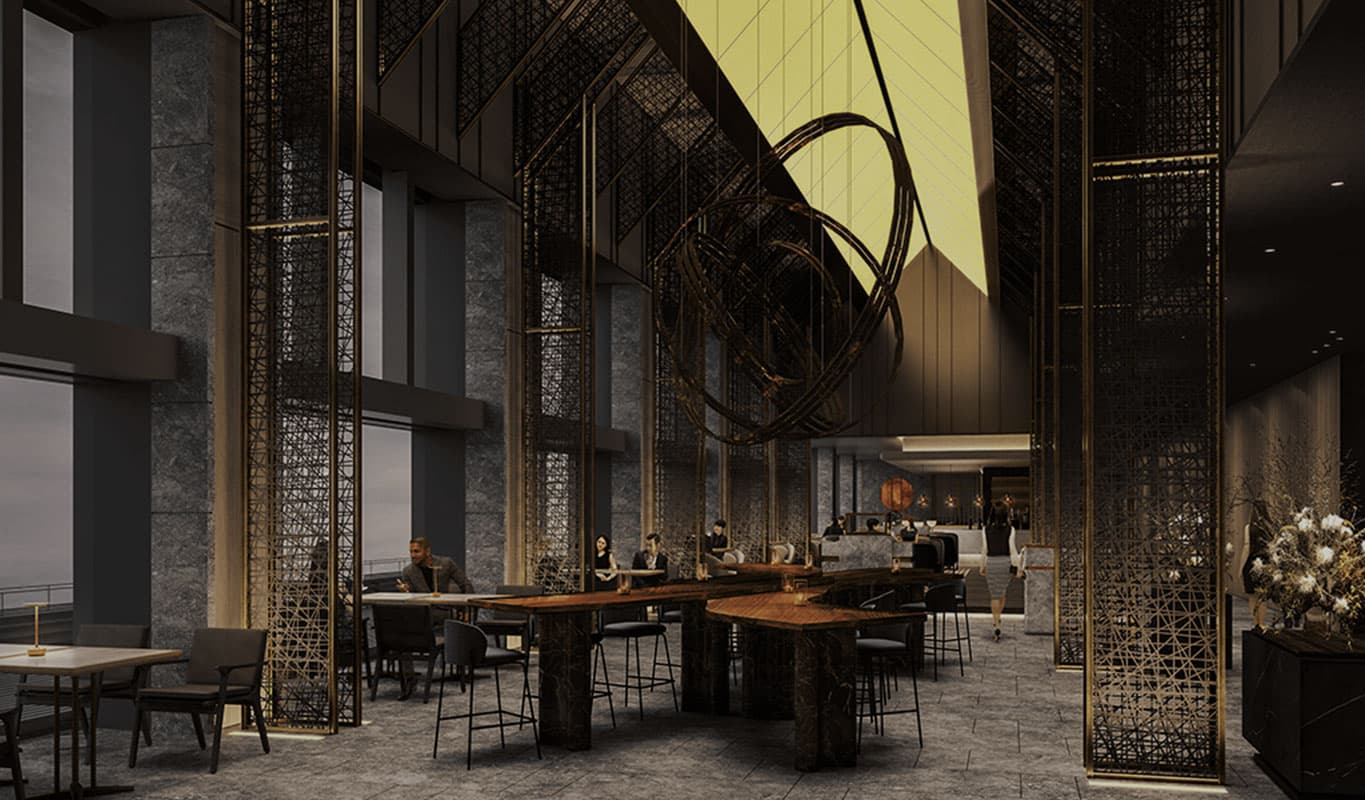UMEDA

An elegant lighting design with the excitement of good old Osaka
UMEDA's elegant lighting design is ideal for wedding receptions and celebration gatherings.
It can be divided into two rooms.
FLOOR MAP
7F
| Banquet Rooms | Height(m) | Area | Capacity | |||||
|---|---|---|---|---|---|---|---|---|
| m2 | Tsubo | Banquet | Reception | Classroom | Theater | |||
| UMEDA | Full | 5.5 | 178 | 54 | 90 | 120 | 105 | 220 |
| North | 92 | 28 | 40 | 60 | 54 | 110 | ||
| South | 86 | 26 | 40 | 60 | 54 | 110 | ||
FACILITIES
-
Cloak room
-
Changing room
-
Restroom
-
Nursing room
-
Accessible restroom
-
Free Wi-Fi
-
Sound systems
-
Web conference system
-
Mikes
-
Smoking room
CONTACT
TEL.+81-(0)6-6690-8116 (direct dial)
9 a.m. - 5:30 p.m.





















