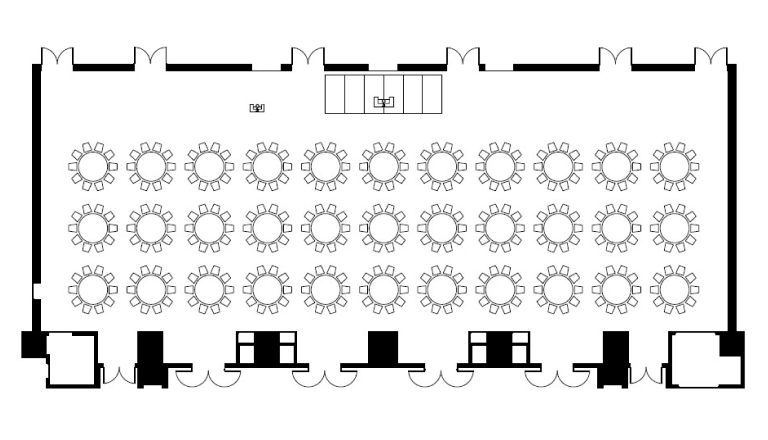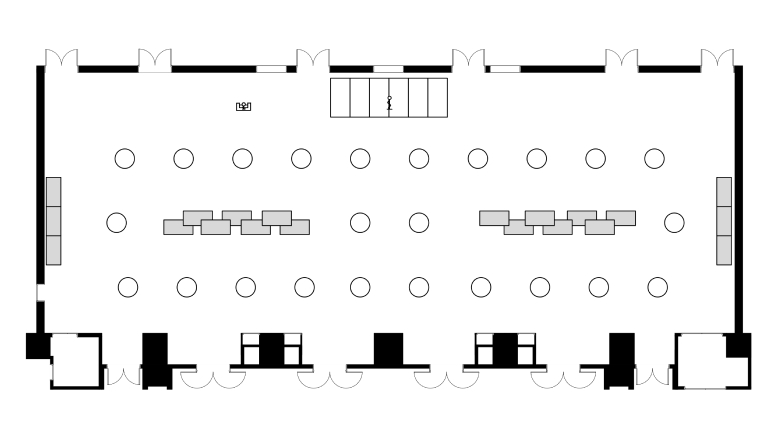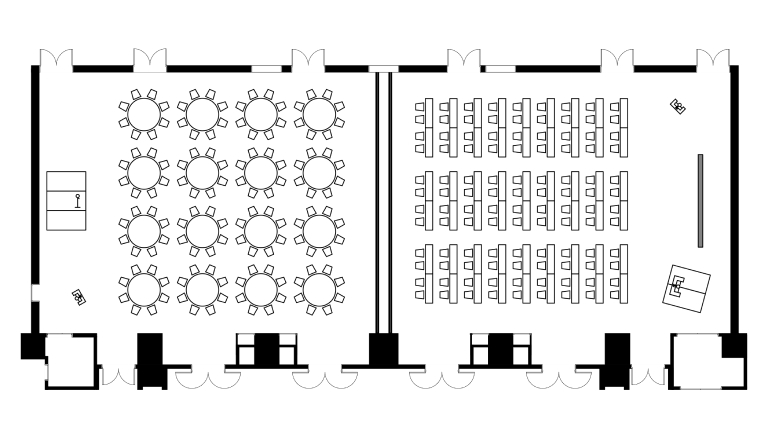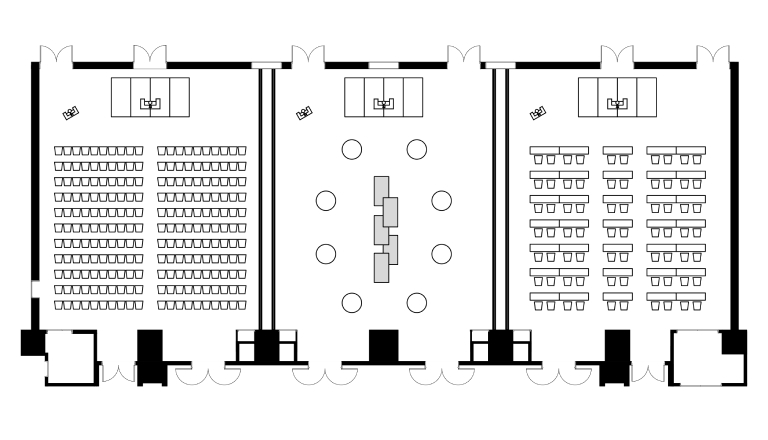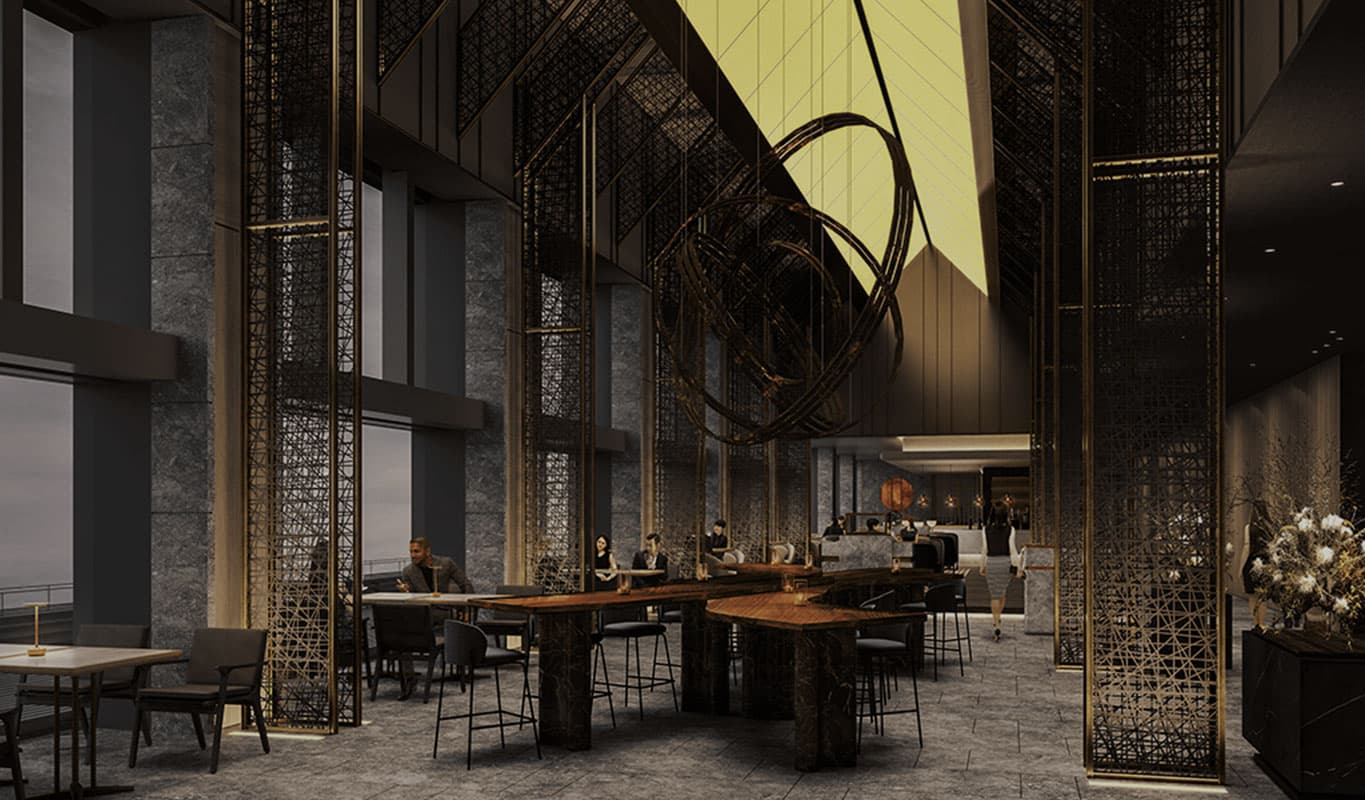THE BALLROOM
THE BALLROOM, with a ceiling of 7 meter high, has an impressive design concept of weaving together the past, present, and future.
It can accommodate up to 900 people for a reception and be divided into 2 or 3 rooms depending on the purpose of the events.
It is also equipped with state-of-the-art audio visual systems such as high-spec built-in projectors and large size screens so it is suitable for conferences and exhibitions.
FLOOR MAP
7F
| Banquet Rooms | Height(m) | Area | Capacity | |||||
|---|---|---|---|---|---|---|---|---|
| m2 | Tsubo | Banquet | Reception | Classroom | Theater | |||
| THE BALLROOM |
Full | 7.0 | 742 | 225 | 420 | 900 | 546 | 960 |
| 2/3 | 496 | 150 | 250 | 350 | 336 | 600 | ||
| 1/2 | 370 | 112 | 170 | 250 | 231 | 400 | ||
| 1/3 | 244 | 74 | 110 | 160 | 144 | 240 | ||
FACILITIES
-
Cloak room
-
Changing room
-
Restroom
-
Nursing room
-
Accessible restroom
-
Free Wi-Fi
-
Sound systems
-
Web conference system
-
Mikes
-
Smoking room
CONTACT
TEL.+81-(0)6-6690-8116 (direct dial)
9 a.m. - 5:30 p.m.



