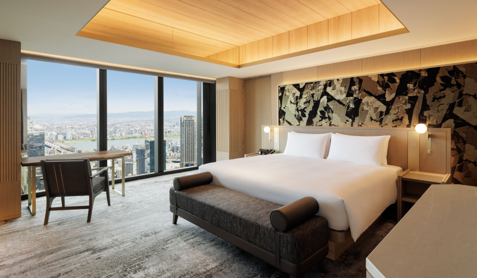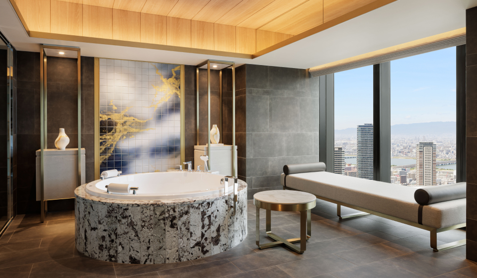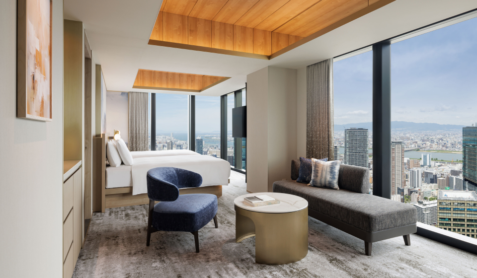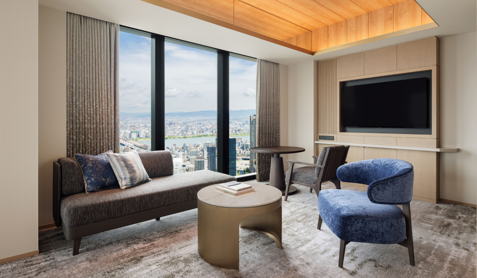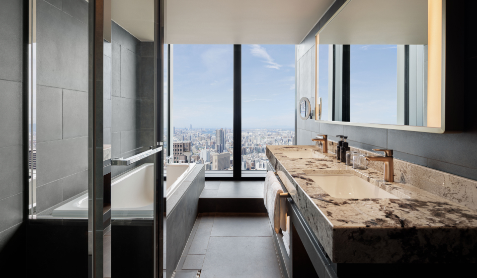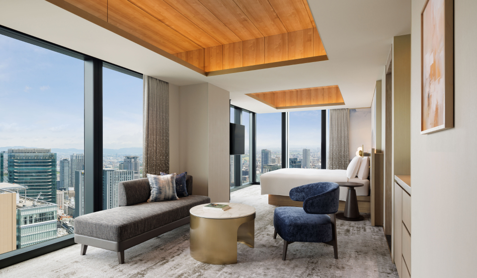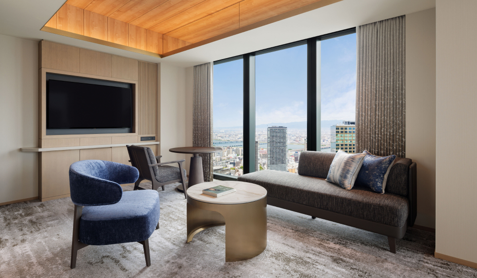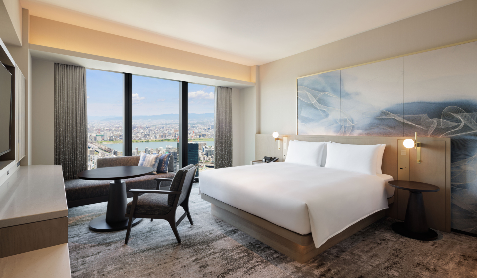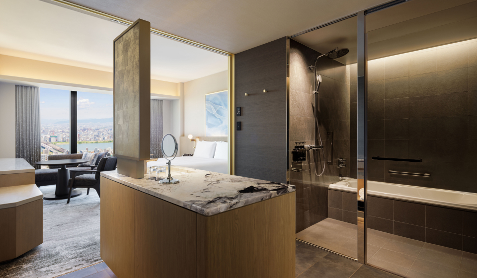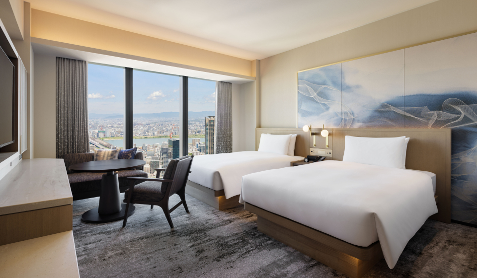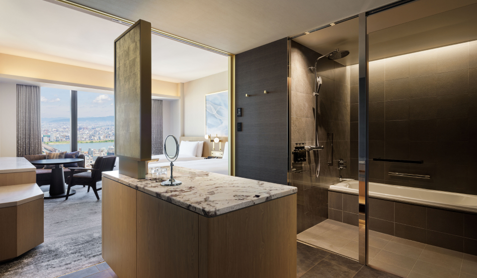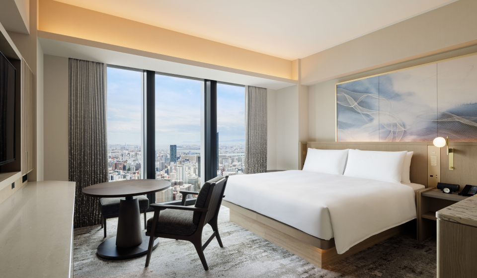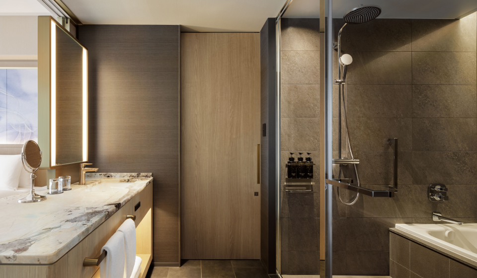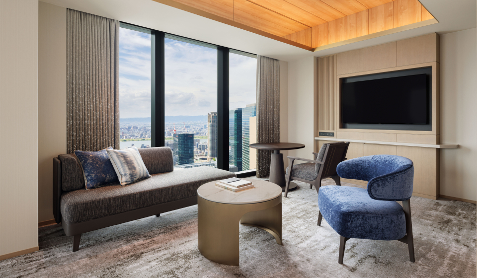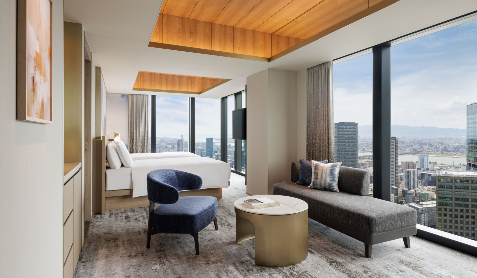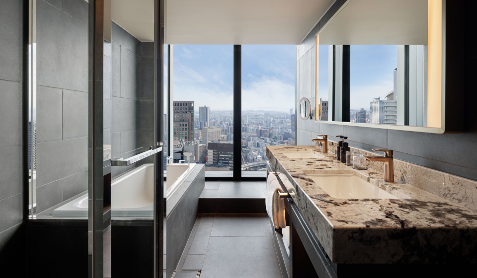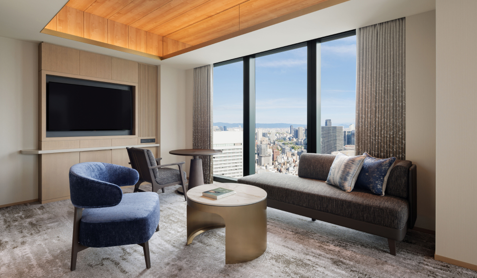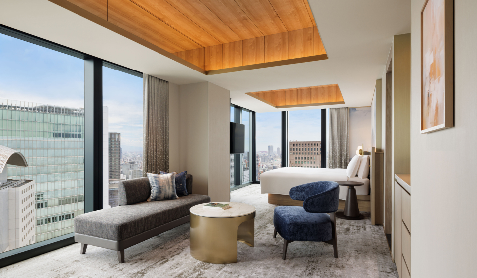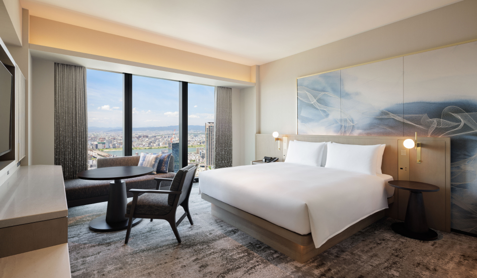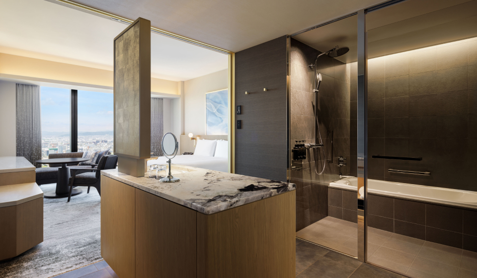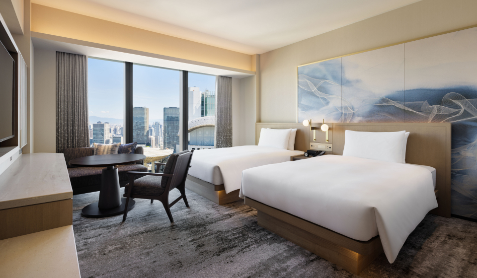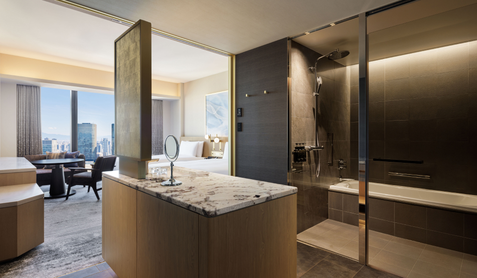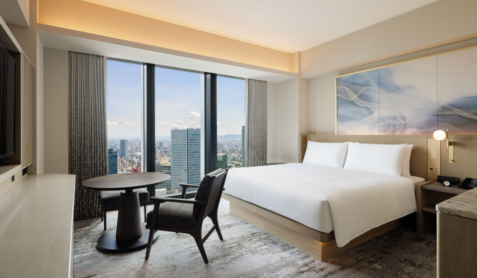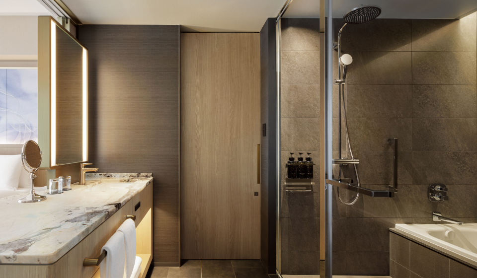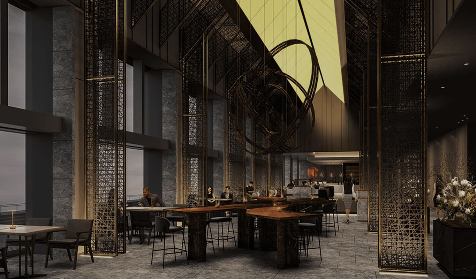GUEST ROOMS

Ascend to your room high above the former site of the original Osaka Train Station
The hotel features 418 rooms on the 30th to 38th floors, with most a spacious 40 square meters.
Soak in the views of central Osaka from this lofty vantage point as you reflect on your travels.
Here, you can enjoy Osaka’s refined culture and friendly hospitality, designed around traditional Japanese artistic concepts of metaphor and allusion,
inspired by the philosophy of tea master Sen no Rikyu.
News & Topics
FLOOR MAP


| 38F | Specialty rooms, Specialty suite, SPECIALTY SALON |
|---|---|
| 31-37F | Specialty suites, Scenic rooms |
| 30F | Scenic rooms, GYM, OFURO(Hotel bathhouse) |
| 29F | Front desk, Lobby, Restaurants |
| 7F | Banquet rooms |
| Sky Theater MBS(6F) KITTE OSAKA(B1-6F) |
|
| 1F | Hotel entrance |
| B3 | Parking area |
※Directly connected to JR Osaka West gate.
Also connected to Osaka Station City South Gate Building with the pedestrian deck on the 2nd floor and Garden Avenue of the underground walkway.
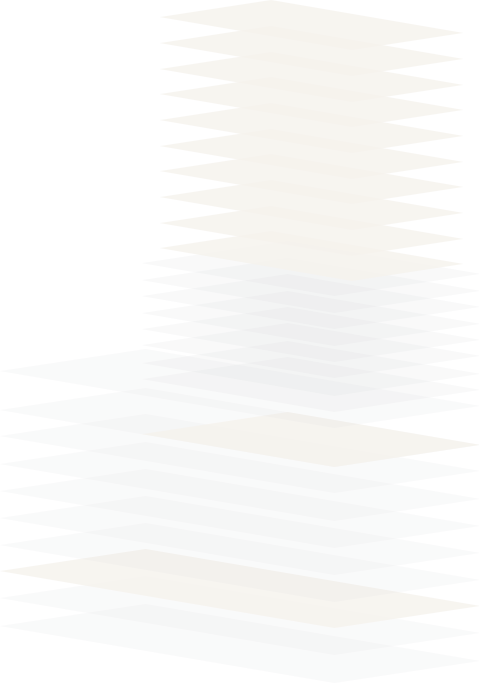
SUITE
THE SUITE—Our most luxurious accommodation, soars above the clouds on the 37th floor and is fashioned after the palatial hall of Osaka Castle. At an expansive 159 ㎡, THE SUITE includes a kitchen and dining table that seats eight, making it ideal for private parties and business meetings.
SPECIALTY
SPECIALTYCORNER
Specialty Corner King & Twin
Room size: 57 ㎡Occupancy: 2 people
SPECIALTY
Specialty King & Accssible Room
Room size: 40 ㎡Occupancy: 2 people
SPECIALTY
Specialty Twin
Room size: 40 ㎡Occupancy: 2 people
SPECIALTY
Specialty Allure King
Room size: 35~37 ㎡Occupancy: 2 people
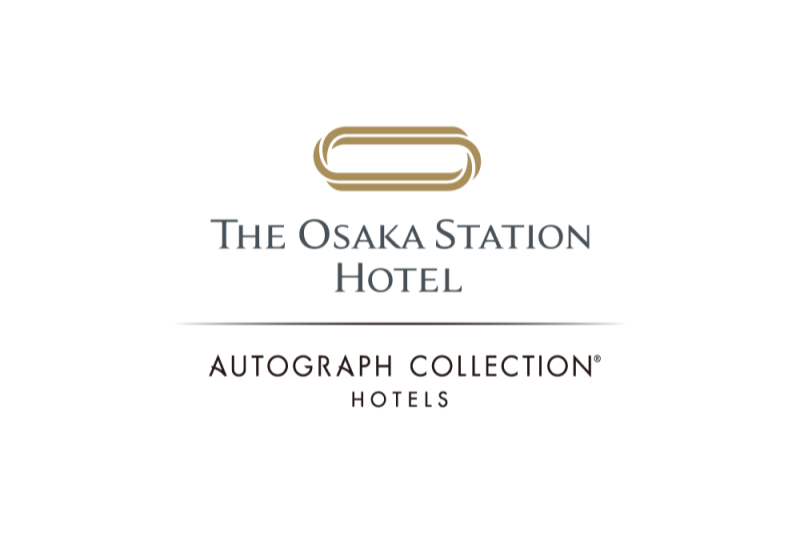
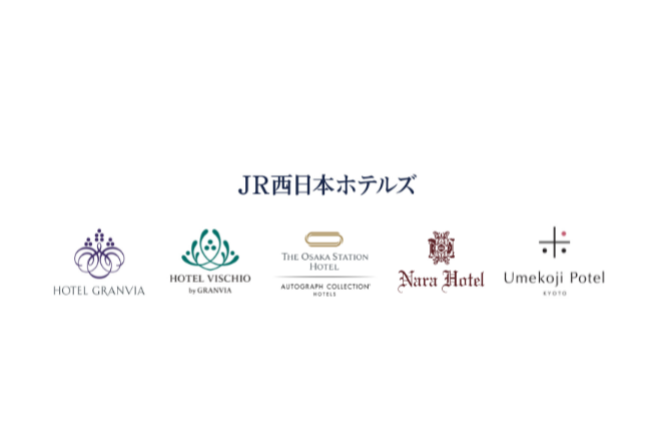
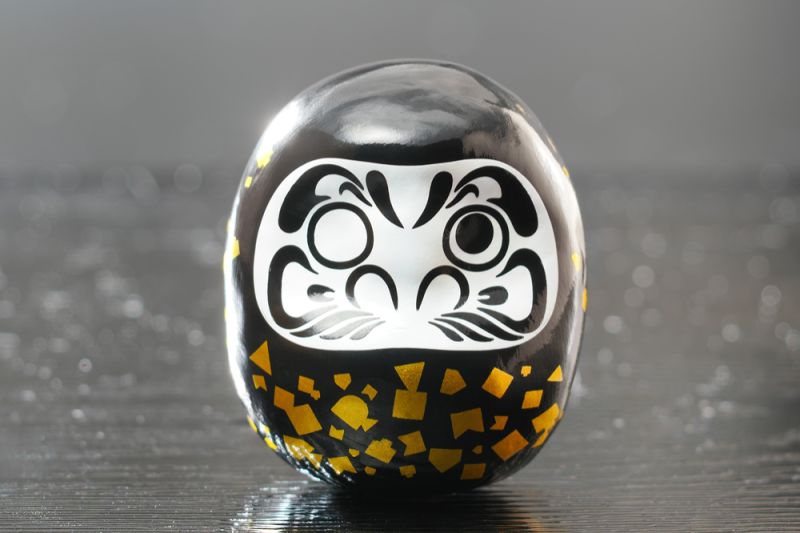
![画像:[Important Notice] Information for those with food allergies](/datas/cache/images/2025/03/31/800x533_ea1e9d427fb5664c32c517a73e421e58_b1ee08838feca83b8e036cba1a95134d5f324423.png)
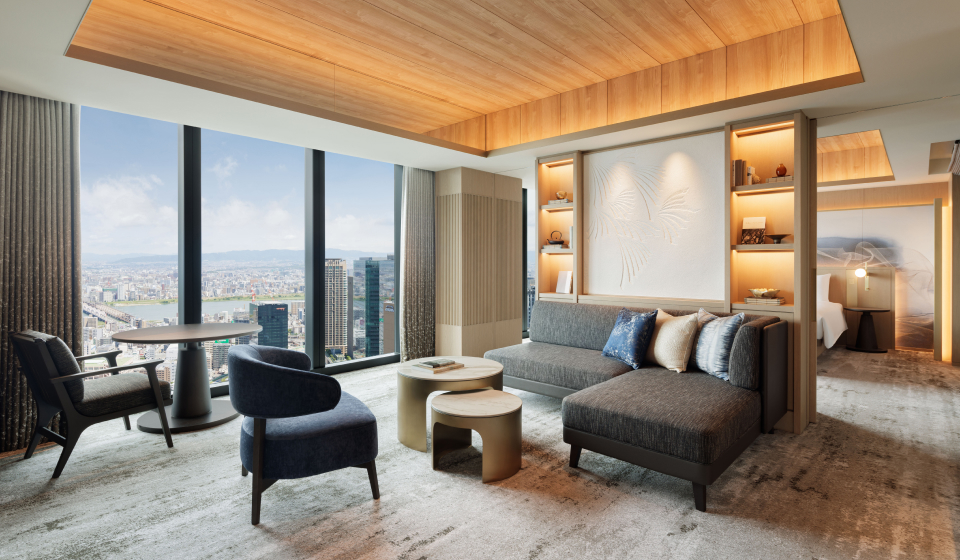
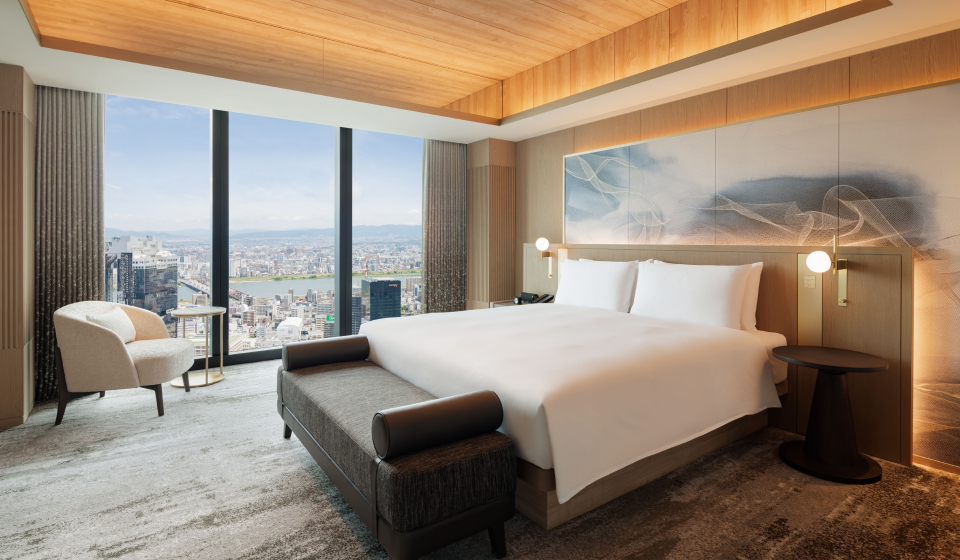
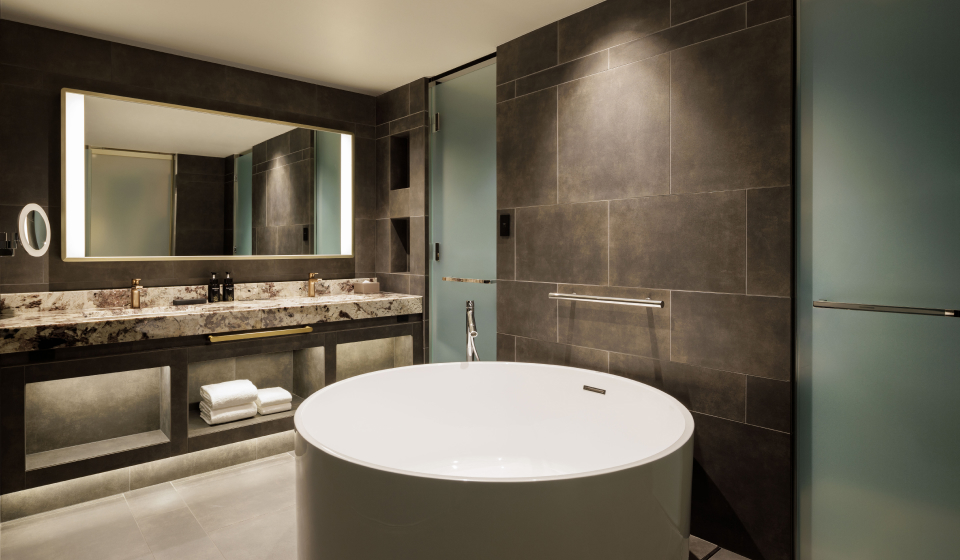
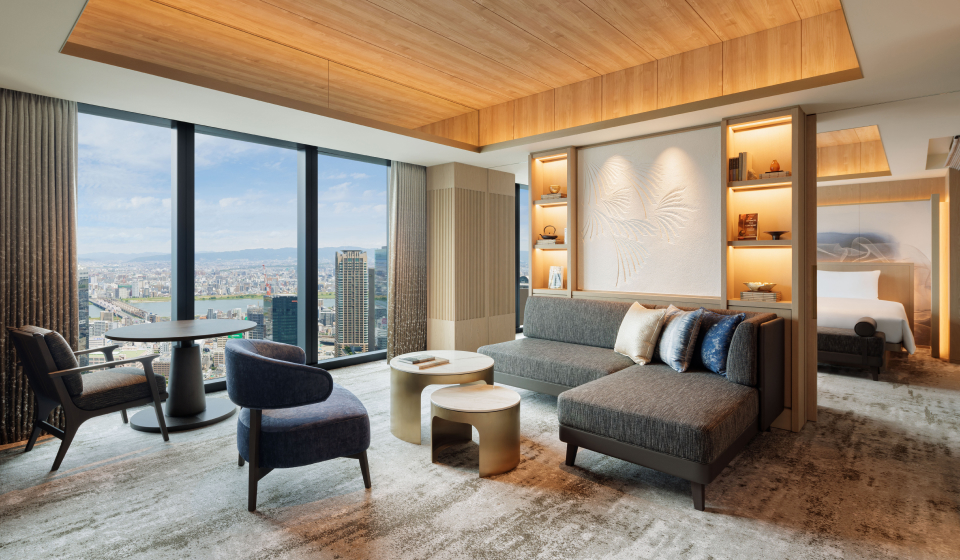
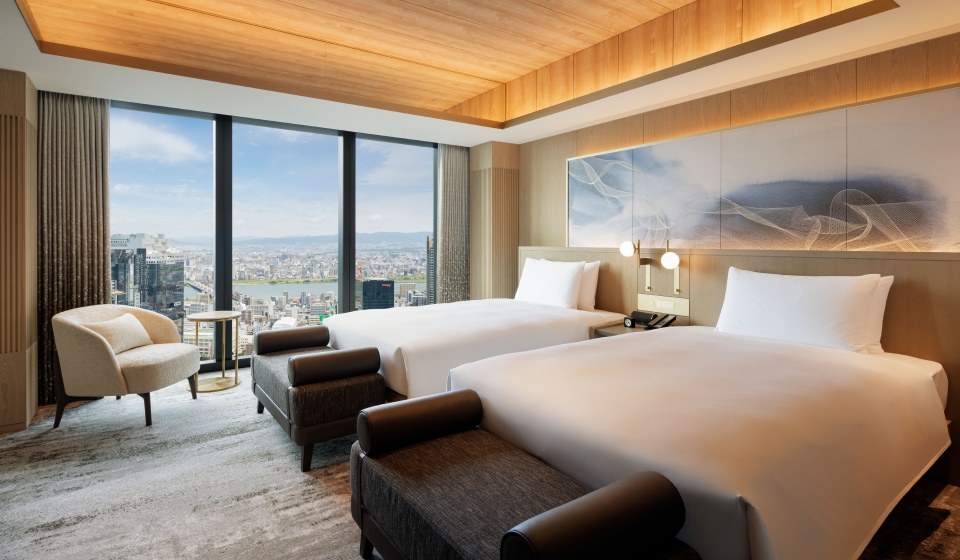
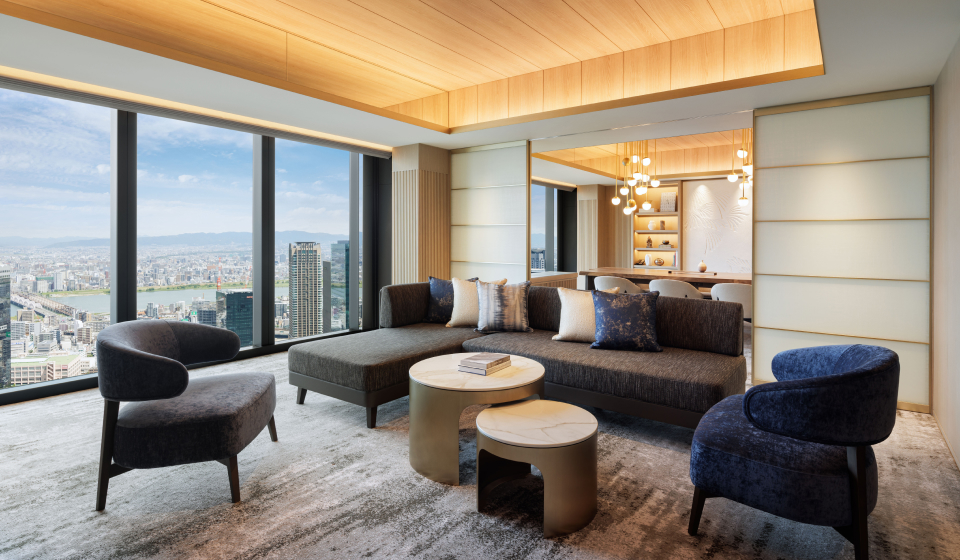
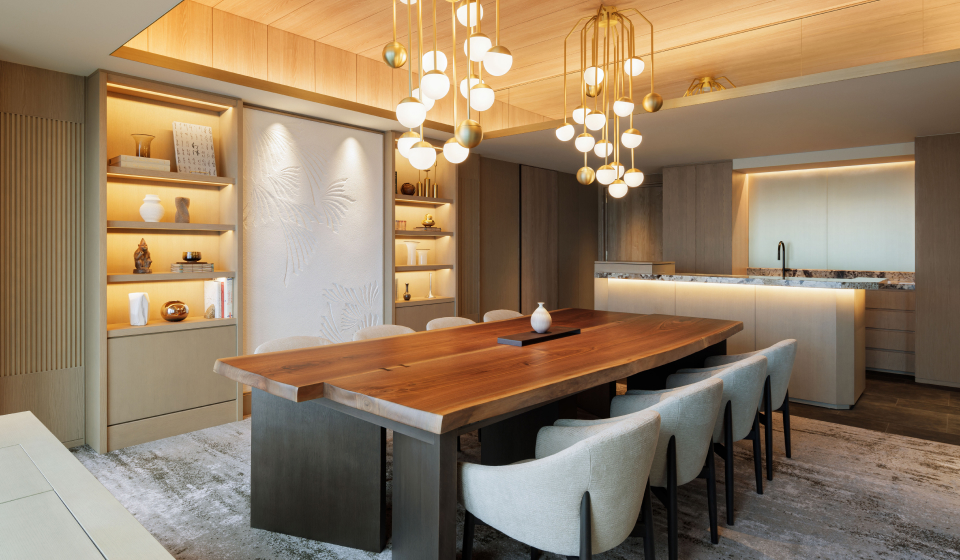 >
>