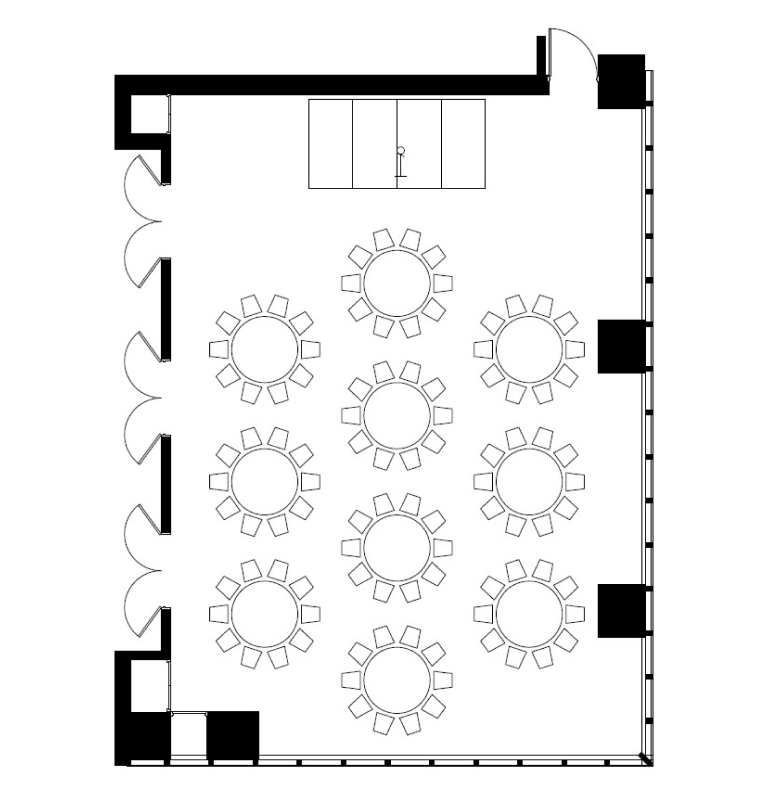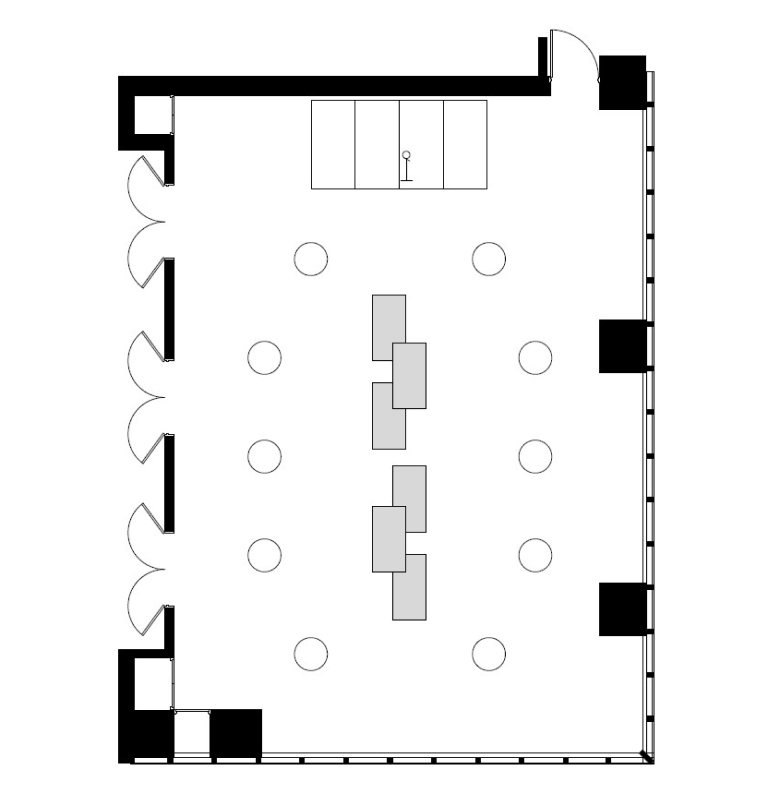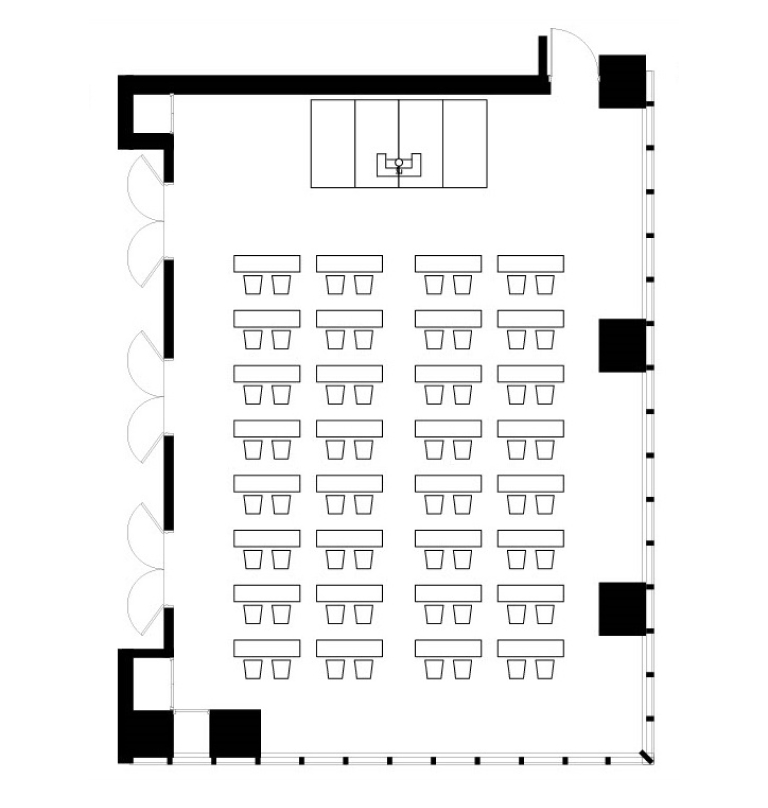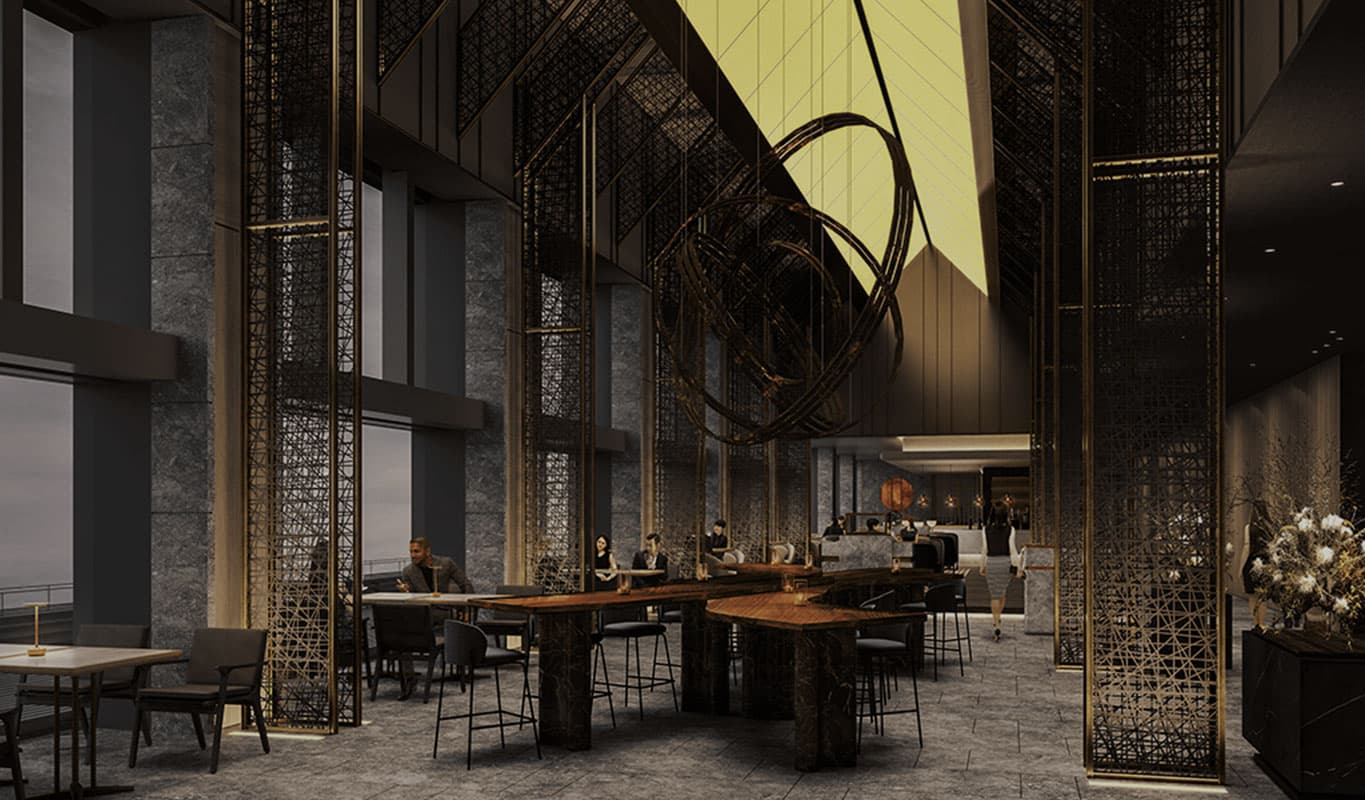SUN
Design based on Japanese traditional entertainment halls called 'YOSE', a vaudeville theater, SUN
This room has windows on two sides with bright sunlight shining through.
It is also suitable for gorgeous night time parties along with the glittering Osaka night view.
FLOOR MAP
7F
| Banquet Rooms | Height(m) | Area | Capacity | |||||
|---|---|---|---|---|---|---|---|---|
| m2 | Tsubo | Banquet | Reception | Classroom | Theater | |||
| SUN | 6.8 | 233 | 70 | 110 | 150 | 120 | 262 | |
FACILITIES
-
Cloak room
-
Changing room
-
Restroom
-
Nursing room
-
Accessible restroom
-
Free Wi-Fi
-
Sound systems
-
Web conference system
-
Mikes
-
Smoking room
CONTACT
TEL.+81-(0)6-6690-8116 (direct dial)
9 a.m. - 5:30 p.m.
























