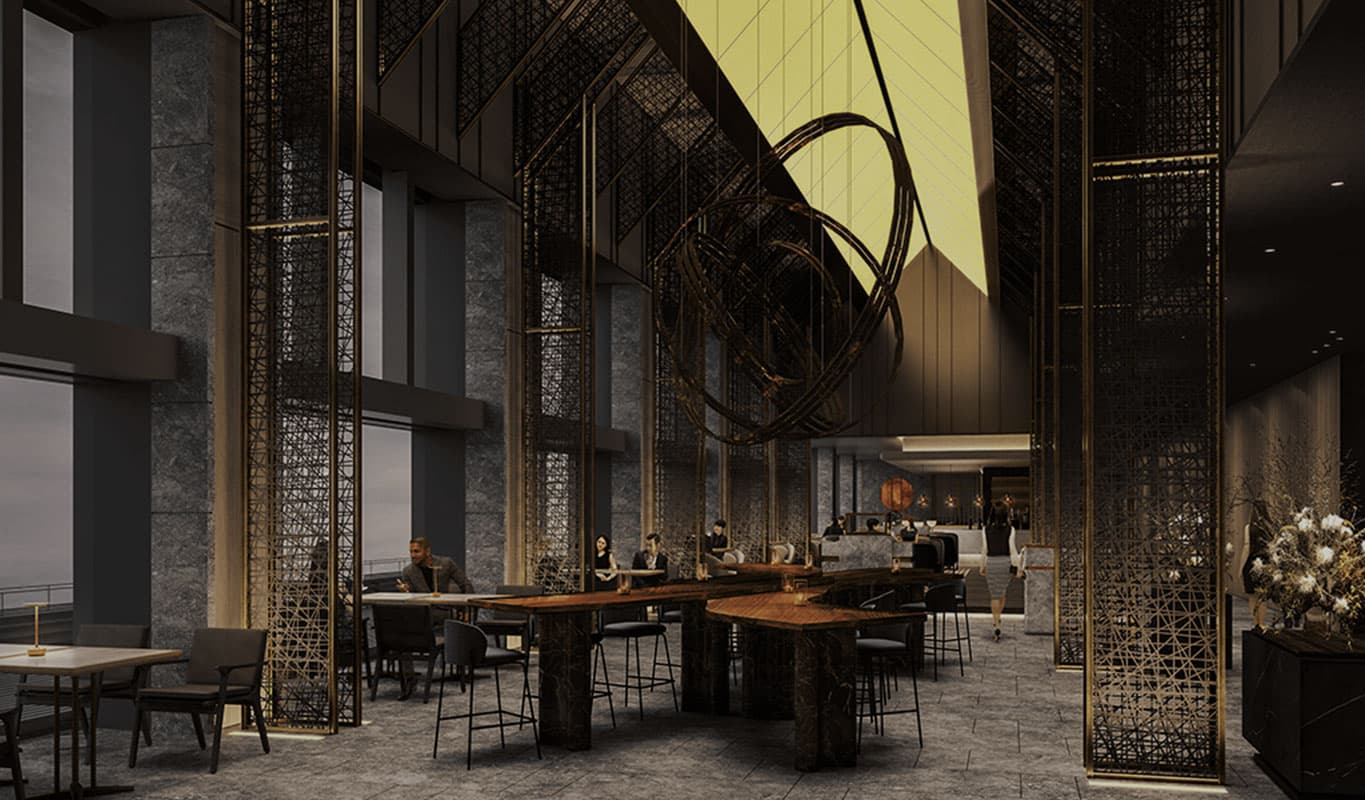BANQUET ROOMS
Our Banquet Rooms
On the 7th floor, we have five banquet rooms which accommodate small group parties up to 900 people.
Our banquet rooms are equipped with state-of-the-art audio visual systems so they are suitable for meetings, conferences, and exhibitions.
FLOOR MAP
7F
| Banquet Rooms | Height(m) | Area | Capacity | ||||||
|---|---|---|---|---|---|---|---|---|---|
| m2 | Tsubo | Banquet | Reception | Classroom | Theater | ||||
| Grand Ballroom | THE BALLROOM |
Full | 7.0 | 742 | 225 | 420 | 900 | 546 | 960 |
| 2/3 | 496 | 150 | 250 | 350 | 336 | 600 | |||
| 1/2 | 370 | 112 | 170 | 250 | 231 | 400 | |||
| 1/3 | 244 | 74 | 110 | 160 | 144 | 240 | |||
| Medium Banquet | SUN | 6.8 | 233 | 70 | 110 | 150 | 120 | 262 | |
| UMEDA | Full | 5.5 | 178 | 54 | 90 | 120 | 105 | 220 | |
| North | 92 | 28 | 40 | 60 | 54 | 110 | |||
| South | 86 | 26 | 40 | 60 | 54 | 110 | |||
| Small Banquet | PRIVATE ROOM A | 3.6 | 47 | 14 | 24 | - | 24 | 48 | |
| PRIVATE ROOM B | 3.6 | 47 | 14 | 24 | - | 24 | 48 | ||
FACILITIES
-
Cloak room
-
Changing room
-
Restroom
-
Nursing room
-
Accessible restroom
-
Free Wi-Fi
-
Sound systems
-
Web conference system
-
Mikes
-
Smoking room
CONTACT
TEL.+81-(0)6-6690-8116 (direct dial)
9 a.m. - 5:30 p.m.






















